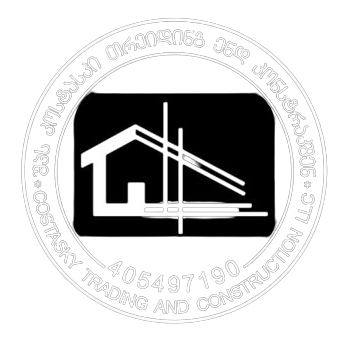Technical Characteristics of Light Steel Houses
Technical Characteristics of Light Steel Houses
- General Introduction to the System
Our products are made using materials that meet EURO 1 certification standards.
2.Manufacturing Technology:
In the structural support system, materials conforming to DIN EN 10326 are utilized, including S320GD+Z, +AZ Erdemir (quality no. 1332), S350GD+Z, +AZ Erdemir (quality no. 1335), and/or Erdemir (quality no. 1322). We use thin-walled galvanized C- and U-profiles, which are produced as a single piece on fully automated continuous molding machines controlled by Cad-Cam systems. These profiles, available in thicknesses of 0.8 mm, 0.9 mm, 1 mm, 1.2 mm, and 1.4 mm, are designed according to static calculations that consider regional and climatic conditions.
Assembly
Wall panels, roof trusses, purlins, and intermediate floors are installed using specialized screws and bolts.
Static Calculations
Under Turkish standards and/or international standards specified in Article 3, the necessary seismic and static calculations are performed based on the suitability of the building for its intended use and its geographical location. These calculations are conducted using software such as SAP2000, CFS, STA4CAD, BRICSCAD, and HAYESCAD, following the load values defined in the project and relevant standards.
Solidity / Reliability
The external Coating comprises Bordeaux or Betopan, both of which are CE-certified for fire and water resistance. The internal lining is made from 8 mm thick recycled material, consisting of 65% polyethylene, 20% paper, and 15% aluminum board (OSB), along with 11 mm thick plasterboard.
Foundation Concrete
Concrete must be poured according to the concreting plan (foundation dimensions) provided by SERA MEKANİK. The design, statics, foundation, and flooring will be carried out by the customer. The building is anchored to the concrete base using steel dowels. For hardened soil, a foundation should be prepared using anchor slabs or a steel mesh foundation.
3.Technical Data
Roof Load:
148 kg/m², TS 498 (depends on snow load and the height of the building)
Wind Speed:
102 km/h (50 kg/m²) TS 498
Average Load per Floor:
According to TУ 498, it can be 200/350/500 kg/m² depending on the building’s purpose and type of use.
Earthquake Calculations:
Effective soil acceleration coefficient: Ao=0.45 (1st degree earthquake zone)
Building importance factor: I=1
Active load participation coefficient: n=0.3
Calculated as I=1/1.2/1.4/1.5n=0.3/0.6 depending on the purpose and type of use of the building.
The structure can withstand at least 9 points on the Richter scale earthquake.
Thermal Insulation:
Regulations on thermal insulation (May 8, 2000)
Specify stone wool with a thickness of 80 mm or more, depending on climatic conditions.
Sound Isolation:
Complies with TS 187 and TS 854 (DIN 4109)
Using 80 mm thick glass wool for interior walls and ceilings.
Fire Resistance:
All materials used are non-combustible, in accordance with DIN 4102 regulations on fire protection of buildings (2002).
4.Exterior Walls
Exterior Wall Thickness:
Approximately 100 mm or more, according to static calculations.
Exterior Wall Height:
2800 mm or more, as specified in the project.
Exterior Coating:
Bordeaux 11 mm or Betopan 10 mm.
5.Interior Walls
Interior Wall Thickness:
Approximately 100 mm
Interior Wall Height:
2800 mm or more, as specified in the project.
Interior Coating
11 mm thick plasterboard over 8 mm OSB.
- Ceiling
11 mm thick plasterboard sheet.
Ceiling Insulation:
80 mm thick glass wool.
Suspended Ceiling Construction:
Specially designed galvanized “omega” profiles.
6.Roof
Roofing
11 mm thick OSB with a membrane covering, 0.50 mm thick, trapezoidal section shape 27/200, painted red or green galvanized trapezoidal sheet (anthracite color available at an additional cost).
Gutter System:
Specially shaped galvanized profile products.
Roof Supporting System:
– Comprises an 80 mm OSB sheet per purlin and specially designed galvanized sheet metal profiles for insulation. Connections are made with bolts and screws, eliminating the need for welding.
7.External Doors
Size and design according to the project specifications.
8.Intermediate Doors
Dimensions: 800/1980 mm / American panel door frame: 1.2 mm thick galvanized sheet (painting in an electrostatic oven) (RAL 9002).
Lock and handle: Cylinder lock/metal door handle in satin gray.
9.Windows
PVC windows with normal/transformation as specified in the project details (aluminum available for an additional fee).
10.Glass
Double glass 4+16+4 mm in standard windows. Fyratpen, Enderpen, Kompen, etc., their equivalent.
- mm thick frosted glass on transoms.
- Paints
Exterior:
Two-layer silicone paint for exterior applications on decorative plaster.
Interior Coating:
Two-layer silicone paint for interior applications. Equivalent brands include Deo, Permolite, etc., their equivalent.
Ceiling:
Double layer of plastic paint.
Metal Parts:
Standard oil paint is used.
- Stairway
Frame/steel frame made from special twisted profiles.
Coating Paint:
Fireproof, water-resistant, class B1. Anti-corrosion primer and finishing paint are applied by pressing.
- Stairs System
Frame:
Consists of profiles with thicknesses of 0.8 mm, 0.9 mm, 1 mm, 1.2 mm, and 1.4 mm, specially molded on profile bending machines. The intermediate steel structure is made of special galvanized twisted profiles.
Top Coating of Stairs:
Betopan 16 mm (fireproof, water-resistant, class B1).
14.Electrical Wiring
Lighting fixtures, air conditioners, sockets, switches, and the electrical panel are provided by the customer.
Cables and installation are covered by the contractor.
- Plumbing
Plumbing fixtures, tiles, flooring, and the heating system are provided by the customer.
Pipes and installation are covered by the contractor.
16.Building Completion
The customer has the option to order a building at any stage of completion, from a basic metal frame to a fully turnkey delivery

