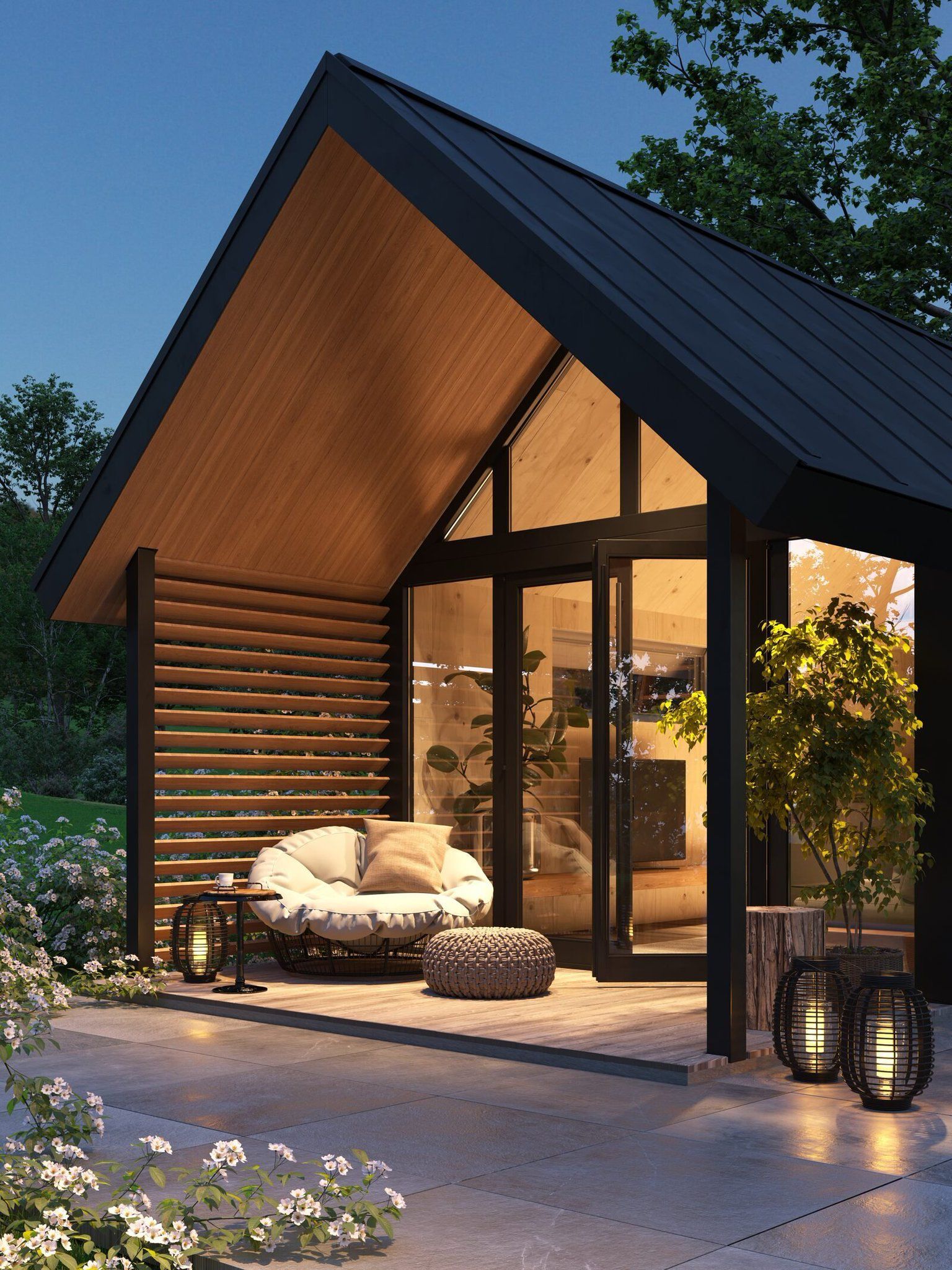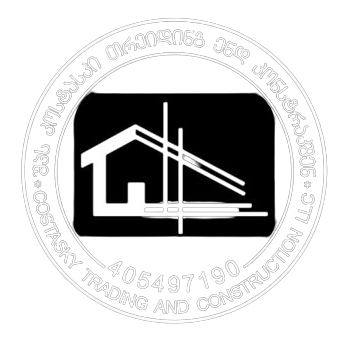
We operate in Azerbaijan, Georgia, and Turkey
Costasky Construction produces complete load-bearing frameworks for residential and commercial buildings using galvanized profiles. These lightweight construction profiles, including studs and tracks, are utilized for wall and floor structures. A minimal team of moderately skilled workers can efficiently assemble the metal framework on-site without the necessity for heavy machinery.
The Swedish technology for constructing prefabricated houses using metal structures has gained significant popularity; since such houses and cottages have many advantages compared to houses built from brick or concrete.
Prefabricated houses made from metal structures are lightweight and do not require a deeply embedded heavy foundation. Consequently, these cost-effective prefabricated houses can substantially reduce the consumption of metal and concrete.
Frame-panel prefabricated houses are constructed much more quickly than those made from other building materials. The LSTK technology—building houses from metal frames without using liquids, solutions, or mixtures—enables the construction of low-rise dwellings (up to three floors) in any season. Interior wall finishing can commence immediately after the roof is installed. Additionally, houses made from metal frames do not require settling and are capable of withstanding heavy loads. All internal utilities are integrated within the walls and ceilings of the building.
Basic Construction Kit Option
Foundation:
Shallow strip foundation – monolithic reinforced concrete
Exterior Walls:
Load-bearing frame – steel galvanized thermal profile 150/200-2.0 mm
Coating – boardex, betopan, siting
Insulation – mineral wool
Interior Walls:
Load-bearing – steel galvanized thermal profile 100/200-1.0/2.0 mm
Partitions – steel galvanized profile 100/150-1.0/1.2 mm
sheathing – OSB boards and plasterboard
Floors with Rough Flooring:
Trusses – steel galvanized thermal profile 200/250-2.0 mm
Betopan – 16 mm
Roof:
Light beams – steel galvanized thermal profile 200-2.0 mm + battens
– Coating – moisture-resistant OSB plywood
– Insulation – mineral wool board based on basalt fibers + moisture insulation
– Covering (finishing) – metal tiles or bituminous tiles
Mineral wool is usually used as insulation in prefabricated frame houses made of metal profiles, and for wind protection, frame houses made of LSTK are sheathed with Bordeaux or betopane. All other finishing of prefabricated houses is carried out taking into account the tastes and wishes of the Customer. The choice of the building materials market is huge. By using your imagination and common sense, you can build for yourself a unique prefabricated house from LSTK – warm, versatile, spacious, and most importantly, inexpensive!
The main advantages of houses made of metal structures are that they are quickly construed in any season, are completely fireproof, can withstand earthquakes of magnitude 9 and above, and the main advantage over traditional construction is that houses made of metal structures can be inexpensively dismantled and assembled in a new location.

